Rudchester Barn
We believe that the farm buildings at Rudcheser date from the 18th century, with much of the stone coming from the Roman fort which was well preserved until the 1720s. It was certainly present on the 1841 OS map. The barn was connected by upstairs and downstairs doors to Stable Cottage and the Granary to the North - the openings can been seen in our photographs but are now blocked off.
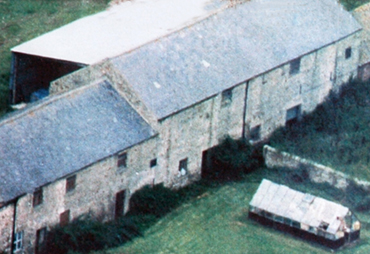
Rudchester Barn Early 20th Century
Click here for a high resolution photograph in a new window:
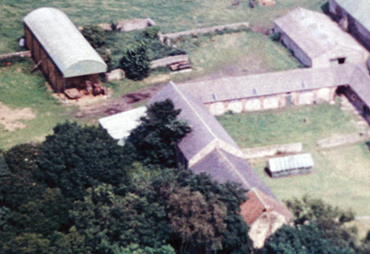
Rudchester Barn from the air
Click here for a high resolution photograph in a new window:
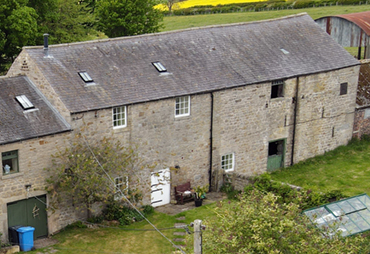
The Barn, 15 May 2020
Click here for a high resolution photograph in a new window:
The barn was sold with Rudchester Manor in 2001. At that stage it was in a rather sorry state, but useful for stroing wood and bikes. We believe it was used for storing and possibly grinding grain as there was machinery and a hole in the floor. It has also been used for water storage for the farm as there were large metal tanks on the first floor.
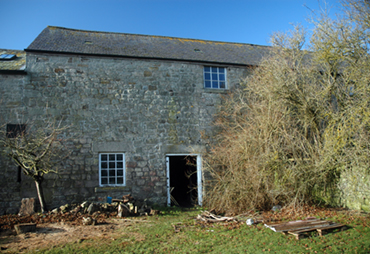
Front view 2009
Click here for a high resolution photograph in a new window:
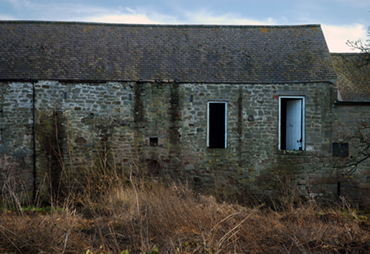
Back View 2009
Click here for a high resolution photograph in a new window:
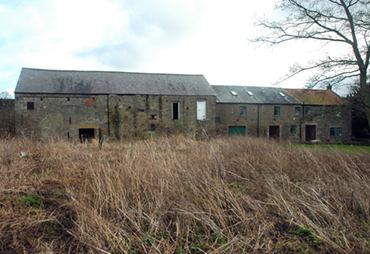
Wide-angle back view 2000
Click here for a high resolution photograph in a new window:
On the inside, the Barn was also a little delapidated...
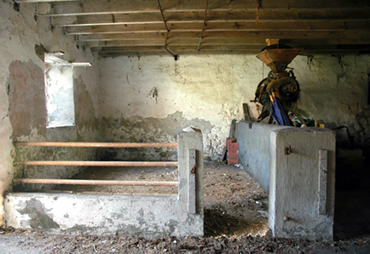
Downstairs facing South
Click here for a high resolution photograph in a new window:
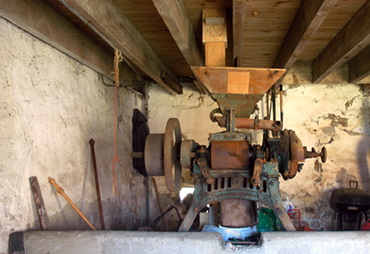
Grinding machine
Click here for a high resolution photograph in a new window:
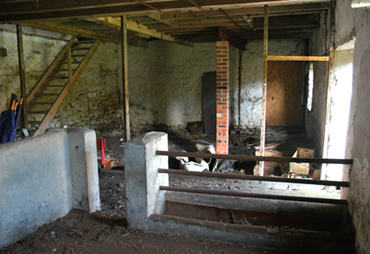
Ground Floor looking North
Click here for a high resolution photograph in a new window:
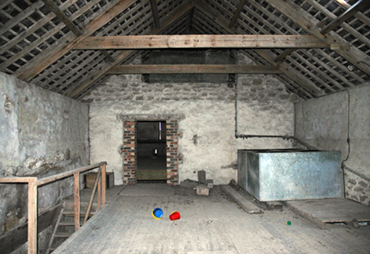
Rudchester Barn First floor looking North
Click here for a high resolution photograph in a new window:
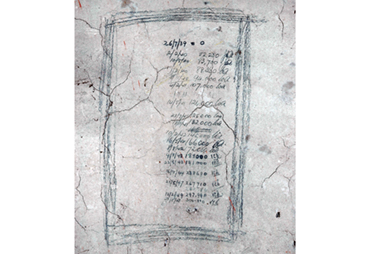
Rudchester Water(?) or Electricity(?) 1939-1949
Click here for a high resolution photograph in a new window:
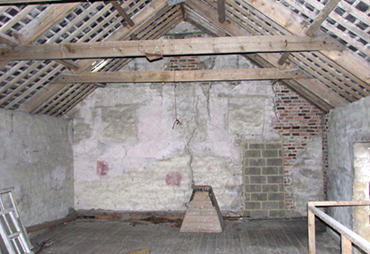
Rudchester Barn First floor looking South
Click here for a high resolution photograph in a new window:
It took 2 years to get planning permission, but in January 2009, we started building work on the Barn to renovate it as a annexe to Rudchester Manor.
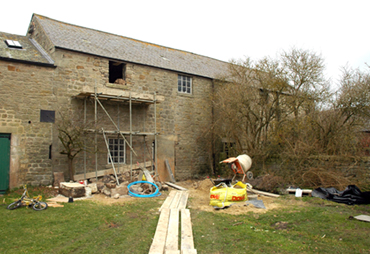
New window at the Front
Click here for a high resolution photograph in a new window:
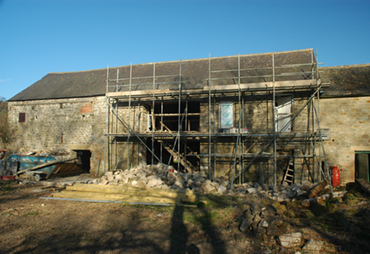
New window at the back
Click here for a high resolution photograph in a new window:
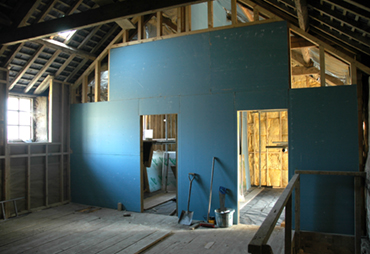
Inside walls
Click here for a high resolution photograph in a new window:
The barn now...
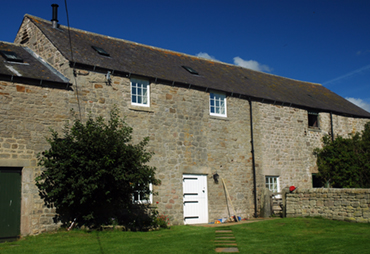
Front 2020
Click here for a high resolution photograph in a new window:
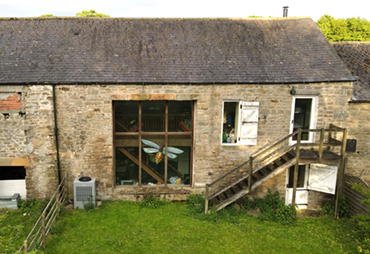
The back of the Barn now
Click here for a high resolution photograph in a new window:
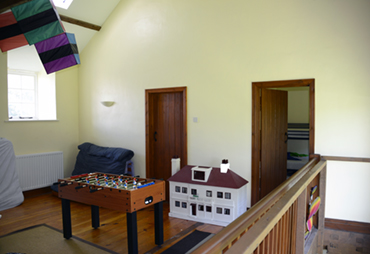
Inside walls
Click here for a high resolution photograph in a new window:
A similar view to the one above, just with more toys.