1989
Bothy Planning Permission
This is a planning permission decision notice Ref 89/D/411 dated 13 November 1989 granted to Mr T James for "Conversion of Bothy and outbuildingsto dwelling and alterations to access at Rudchester Manor, Heddon-on-the-Wall (as amended by plans received 25th September 1989)".
There are conditions attached including:
- commencing within 5 years
- ...precise details of the materials to be used in the construction of the external walls and roof of the building have been submitted to and approved by the Local Palnning Authority"
- The access shall be fully implemented in accordance with the submitted plans prior to the occupation of the dwelling"
- Two parking spaces shall be provided prior to the occupation of the dwelling, and kept permanently available for use"
We do not have the detailed planning permission or drawings, but it is clear from the available maps and photographs that:
(1) The Bothy was extended to include the two adjacent sections of tractor shed shown in the 20th Century photographs, these were re-roofed, and a front hall added:
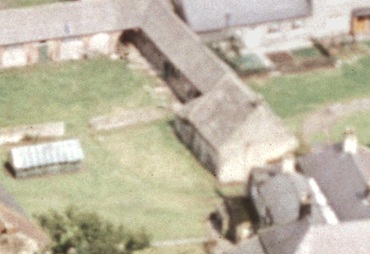
Rudchester Bothy early 20th Century
Click here for a high resolution photograph in a new window:
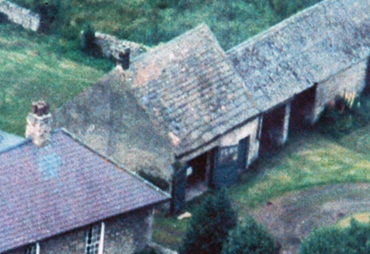
Rudchester Bothy from the air
Click here for a high resolution photograph in a new window:
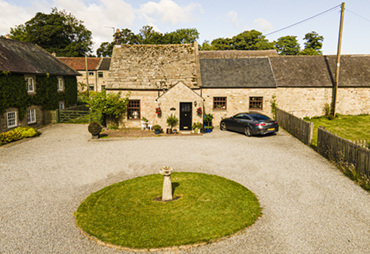
Bothy July 2020
Click here for a high resolution photograph in a new window:
(2) One section of the buildings at the entrance to the drive, was demolished:
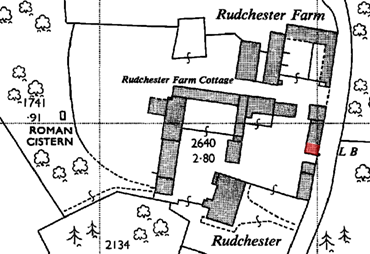
Rudchester 1963
Click here for the original source in a new window:
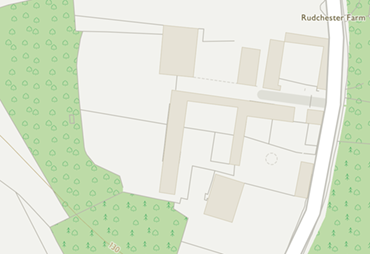
Rudchester 2021
Click here for the original source in a new window:
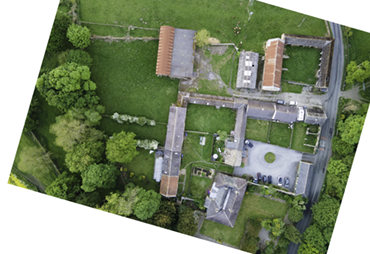
2021
Click here for a high resolution photograph in a new window:
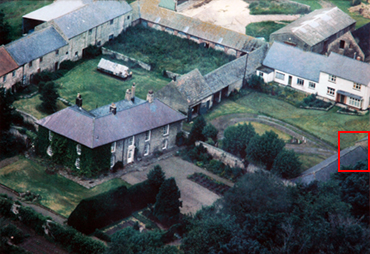
Rudchester early 20th Century
Click here for the full pdf document in a new window:
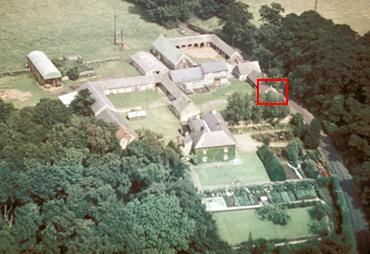
Full document
Click here for the full pdf document in a new window:

Full document
Click here for the full pdf document in a new window: