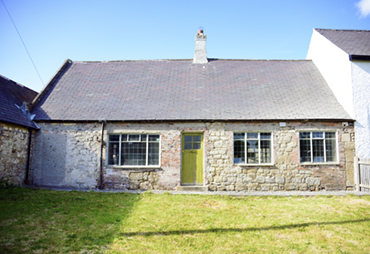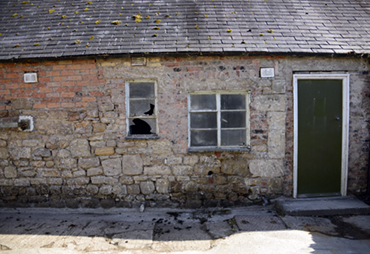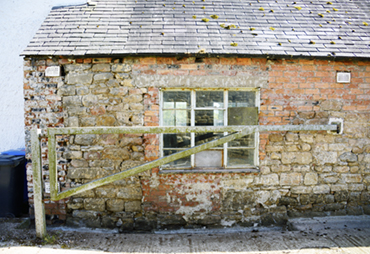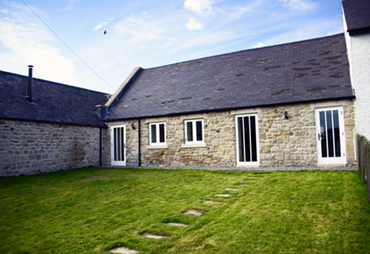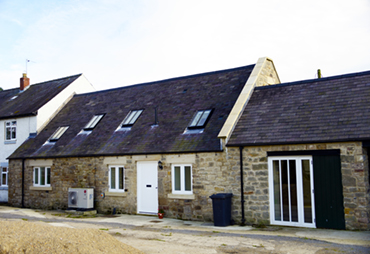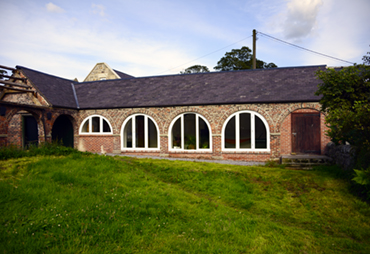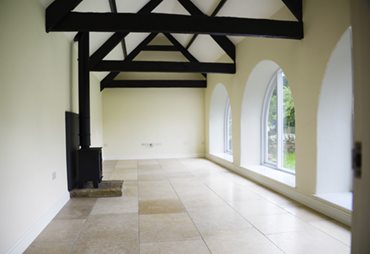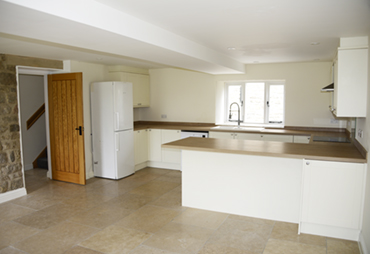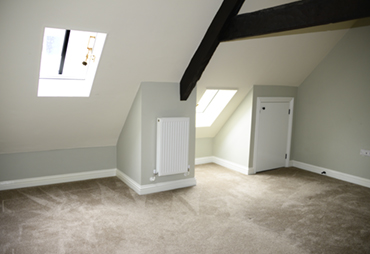Farm Cottage
Rudchester Farm Cottage sits between the Farmhouse and the Dairy. It appears to be one of the oldest farm buildings, as it is shown on all the maps since 1841. A small outbuilding at the front of the Cottage, which we believe was an outside larder, is seen maps from 1897 and in aerial photographs from the 1960s, but is absent in the 1996 map, and there was no trace of it above ground when we moved here in 2001.
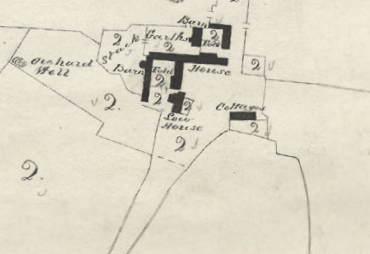
1841
Click here for a high resolution photograph in a new window:
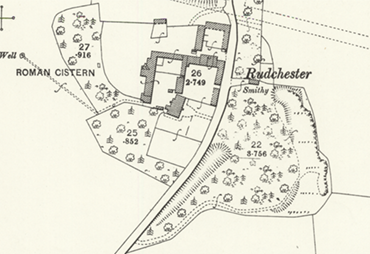
1897
Click here for a high resolution photograph in a new window:
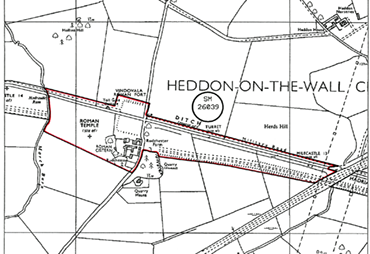
1996
Click here for a high resolution photograph in a new window:
The cottage is seen clearly with white rendering in aerial photographs from the 1960s with its larder to the South
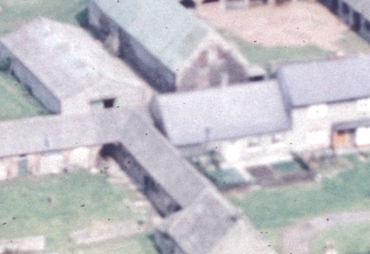
Rudchester Farm Cottage after 1951
Click here for a high resolution photograph in a new window:
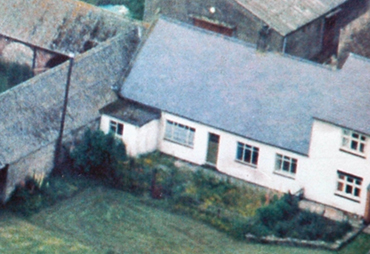
Rudchester Farm Cottage from the air
Click here for a high resolution photograph in a new window:
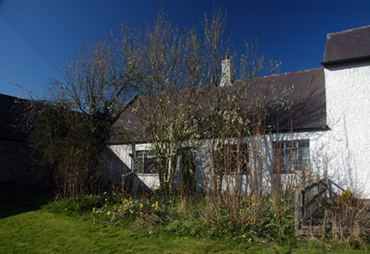
Farm Cottage
Click here for a high resolution photograph in a new window:
When we bought the Cottage with the other farm buildings from NCC on 28 September 2012, it was in need of some repairs. Interestingly, the bedroom at the south east corner of the Cottage was connected to the Farmhouse, and had been used as a coal store.
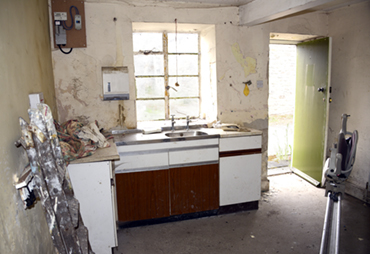
Kitchen
Click here for a high resolution photograph in a new window:
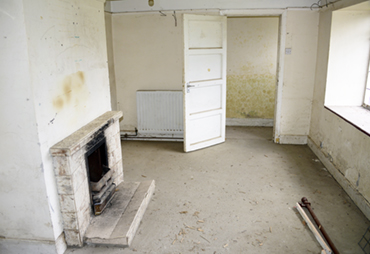
Sitting room
Click here for a high resolution photograph in a new window:
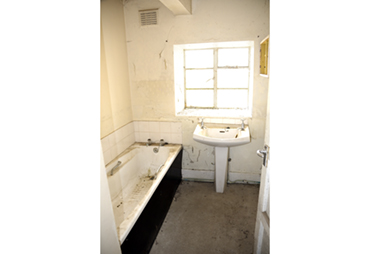
Bathroom
Click here for a high resolution photograph in a new window:
From the structural walls and chimneys, originally there appear to have been two very small cottages, with a dairy to the West and stables for the bull to the South.
The Cottage was a then used as 3-bedroom bungalow where the cowman and his family lived until the 1980s. The 1984 Conveyance of Houghton Moor, was witnessed by J. E. Hen(?) of Rudchester Cottage, Heddon-on-the-Wall, Production Manager. The Farm Cottage was then used by the Northumberland County Council workers who built signs and styles for the County.
We were granted planning permission to redevelop the Cottage and Workshop into a 3-bedroom house on 27 March 2020.
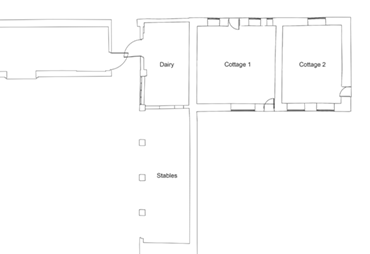
18th Century
Click here for a high resolution image in a new window:
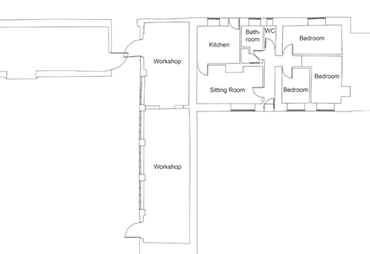
20th Century
Click here for a high resolution image in a new window:
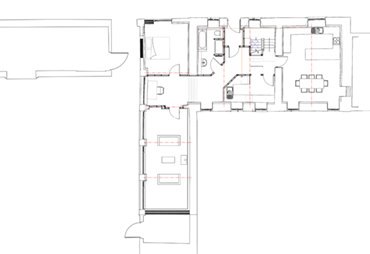
21st Century
Click here for a high resolution image in a new window:
In 2020, the inner walls and ceiling were removed to help clear damp ahead of the building work.
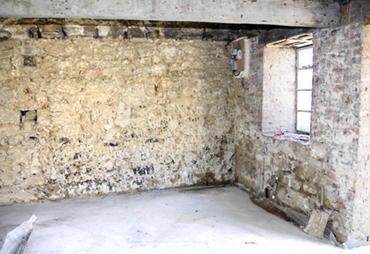
Kitchen
Click here for a high resolution photograph in a new window:
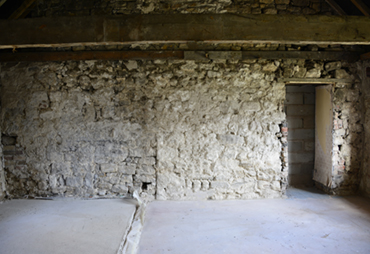
Bedroom
Click here for a high resolution photograph in a new window:
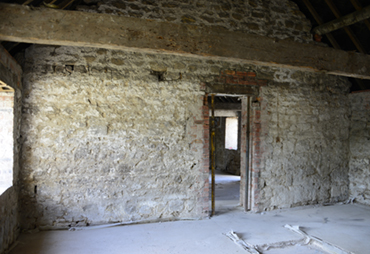
Bathroom
Click here for a high resolution photograph in a new window:
This is the view from where the bathroom was, to the bedrooms
