Rudchester Farmhouse
The earliest map from 1841 shows a much wider and longer house attached to the Farm Cottage and the Forge. This is consistent until 1951 but in the 1963 map, the Farmhouse has its current footprint, with a gap between it and the Forge. The 1984 Conveyance of Houghton Moor, was witnessed by J. E. Hen (?) of Rudchester Cottage (possibly Farmhouse), Heddon-on-the-Wall, Production Manager.
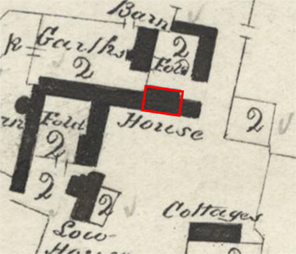
1841
Click here for a high resolution photograph in a new window:
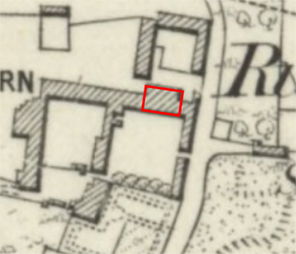
1860
Click here for a high resolution photograph in a new window:
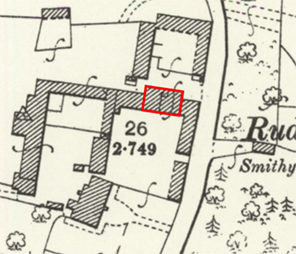
1897
Click here for a high resolution photograph in a new window:
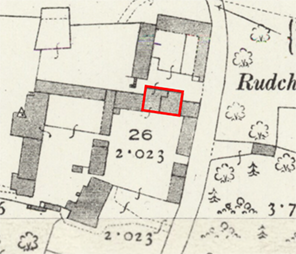
1919
Click here for a high resolution photograph in a new window:
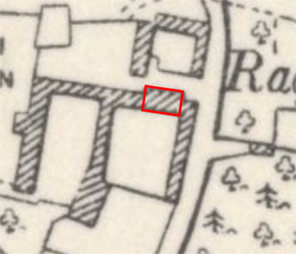
1951
Click here for a high resolution photograph in a new window:
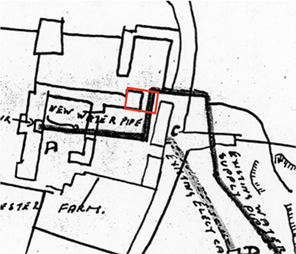
1953
Click here for a high resolution photograph in a new window:
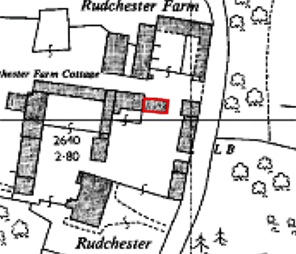
1963
Click here for a high resolution photograph in a new window:
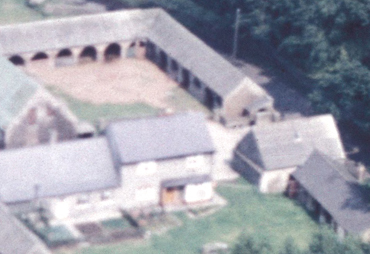
Rudchester Farmhouse after 1951
Click here for a high resolution photograph in a new window:
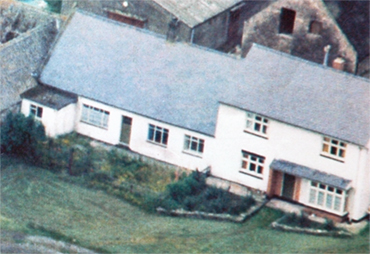
Rudchester Farmhouse from the air
Click here for a high resolution photograph in a new window:
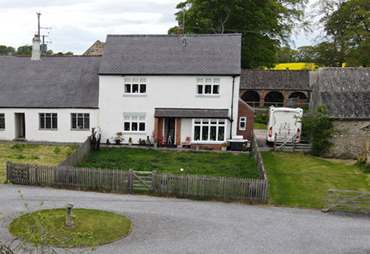
The Farmhouse
Click here for a high resolution photograph in a new window:
By that time, the Farmhouse had been unoccupied for a couple of years without heating and had a water leak, flooding the ground floor. Inside, it was badly in need of repairs...
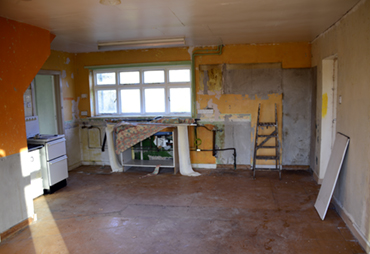
Kitchen
Click here for a high resolution photograph in a new window:
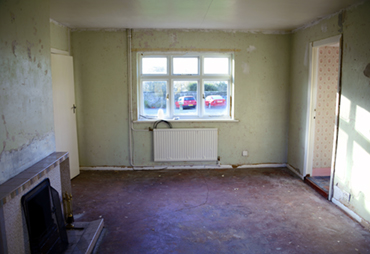
Sitting room
Click here for a high resolution photograph in a new window:
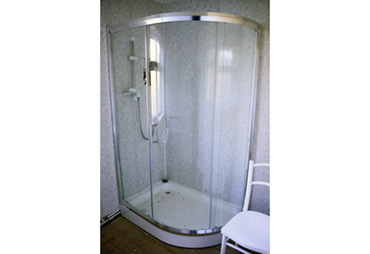
Bathroom
Click here for a high resolution photograph in a new window:
We bought the Farmhouse with the other farm bulildings from Northumberland County Council on 28 September 2012. In 2014, we removed all the plaster and ceilings, re-wired, fitted an air-source heat pump system, renewed the floors and completely refitted the house.
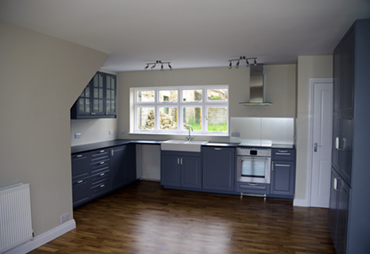
Kitchen
Click here for a high resolution photograph in a new window:
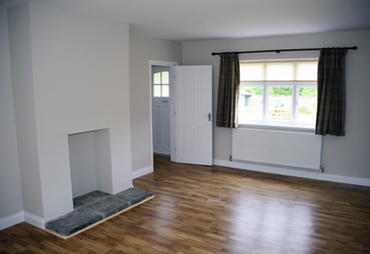
Sitting room
Click here for a high resolution photograph in a new window:
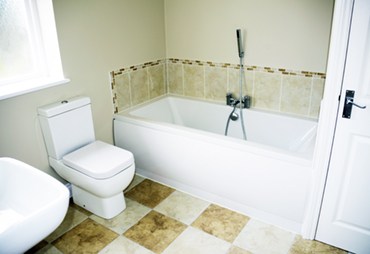
Bathroom
Click here for a high resolution photograph in a new window:
We re-installed a bath with shower over, and added a separate shower instead of the storage cupboard on the landing.