Milking Parlour
∼1960-2023
From the available OS maps, the Milking Parlour was built between 1951 (also not shown in the 1953 wayleave map) and 1963.
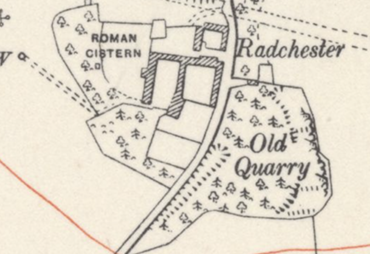
1951
Click here for the original source in a new window:
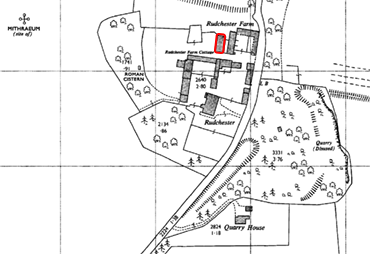
1963
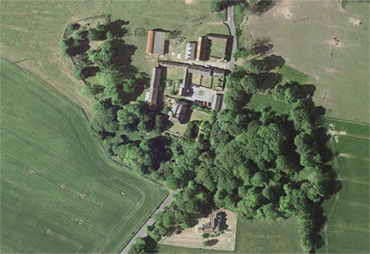
Google Maps
Click here for the original source in a new window:
It had pre-fabricated contrete walls and an asbestos composite roof. There were double doors at both its South (in the photographs) and North (facing on to Rudchester Fort), presumably to allow cows to walk through.
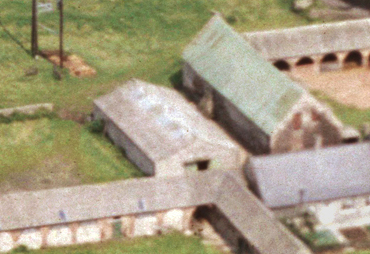
Rudchester Milking Parlour mid 20th Century
Click here for a high resolution photograph in a new window:
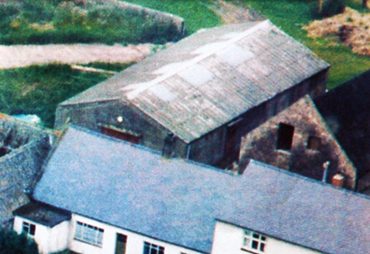
Rudchester Milking Parlour mid 20th century
Click here for a high resolution photograph in a new window:
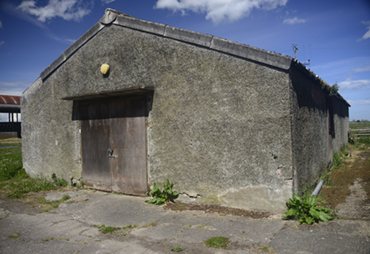
Milking Parlour 2020
Click here for a high resolution photograph in a new window:
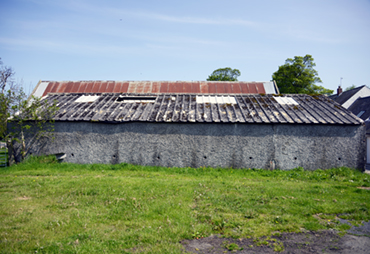
Milking Parlour 2023 looking East
Click here for a high resolution photograph in a new window:
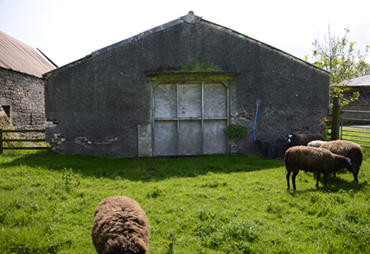
Milking Parlour 2023
Click here for a high resolution photograph in a new window:
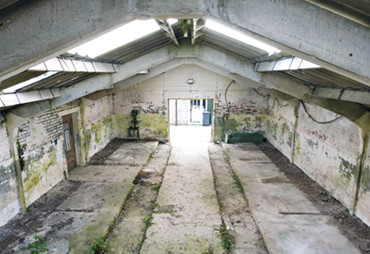
Milking Parlour 2023
Click here for a high resolution photograph in a new window:
The asbestos roof was removed in May 2023, and then the structure demolished.
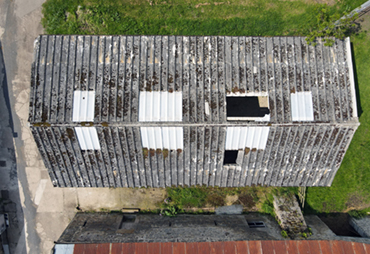
Milking Parlour 2023 looking East
Click here for a high resolution photograph in a new window:
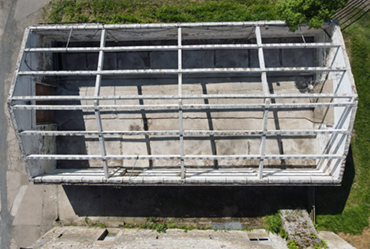
Milking Parlour 2023
Click here for a high resolution photograph in a new window:
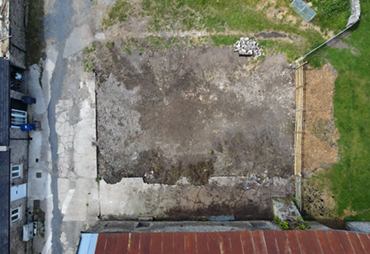
Milking Parlour 2023
Click here for a high resolution photograph in a new window:
We have put over 54 tons of soil into the gap, and are planning to grow grass and wild flowers...