1992
Bothy Planning Permission
This is a planning permission decision notice Ref 91/D/574 dated 4th September 1992 granted to Mr & Mrs James for "Conversion of Bothy to dwelling and alterations to access at Rudchester Manor, Heddon-on-the-Wall (as amended by latter and plan received 3rd December 1991 and plans received 3rd August 1992 No's MM/1 & MM/2)". It supercedes the planning permission obtained in 1989 and contains additional conditions, but is clearly the same scheme:
There are conditions attached including:
- commencing within 5 years
- "The materials used for the roofing and external facing materials ... shall conform to the materials hereby approved
- "No development shall take place until a scheme specifying the methods of recording and preserving any archaeological deposits which may be affected by the approved works..."
- "The vehicular access shall be laid out to form a double-width access incorporating a minimum of 4.2 metres and be contructed in accordance with Type 7 of Northumberland County Council standard specifications..."
- "A turning area shall be provided within the site to enable vehicles to join the highway in a forward direction at all times"
- "Provision shall be made for the garaging or parking off the highway of at least 2 cars per dwelling"
- "The existing vehicular access shall be permanently stopped up anf the highway verge reinstated"
We do not have the detailed planning permission or drawings, but it is clear from the available maps and photographs that:
(1) The Bothy was extended to include the two adjacent sections of tractor shed shown in the 20th Century photographs, these were re-roofed adn a front hall added:
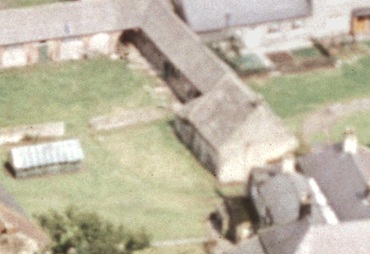
Rudchester Bothy early 20th Century
Click here for a high resolution photograph in a new window:
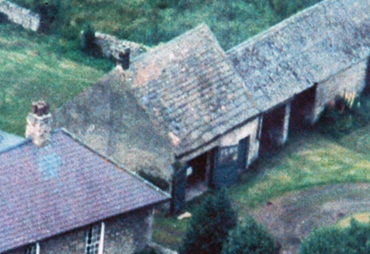
Rudchester Bothy from the air
Click here for a high resolution photograph in a new window:
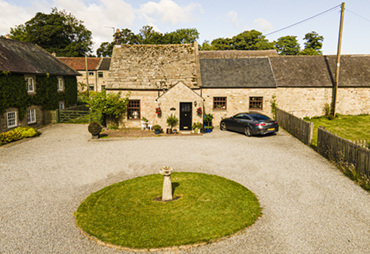
Bothy July 2020
Click here for a high resolution photograph in a new window:
(2) One section of the buildings at the entrance to the drive, was demolished:
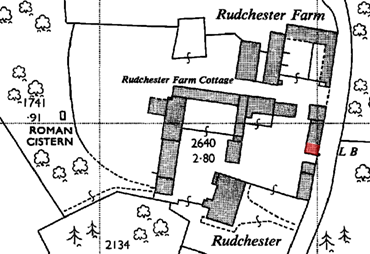
Rudchester 1963
Click here for the original source in a new window:
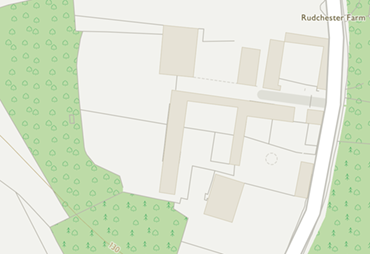
Rudchester 2021
Click here for the original source in a new window:
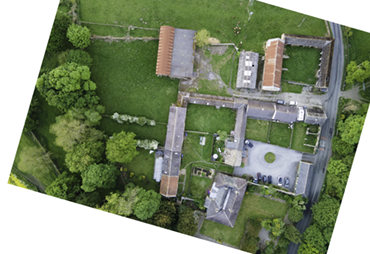
2021
Click here for a high resolution photograph in a new window:
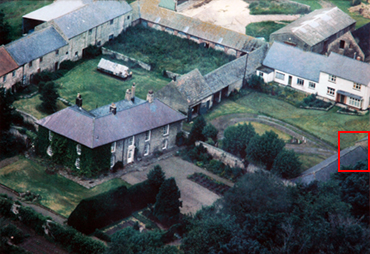
Rudchester early 20th Century
Click here for the full pdf document in a new window:
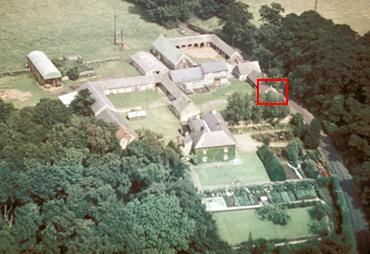
Full image
Click here for the full image in a new window:
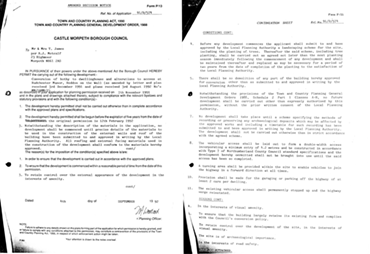
Full document
Click here for the full pdf document in a new window: