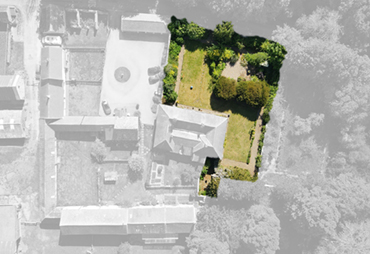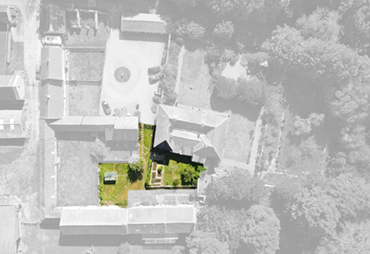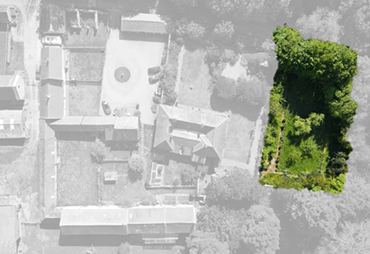Rudchester Manor
Rudchester Manor (or Hall) was built in several stages around a 13th century 3 story pele tower in its South East corner (blue on the drawing below).
The English Heritage listing from 27th August 1952 describes Rudchester Manor as:
House: Late C13 core, remodelled and extended late C18 and early C19. Dressed stone with plinth. Welsh slate roof. L-plan with later buildings filling re-entrant angle.
Gothick style. 2 storeys, 4 bays. Half-glazed, Tudor-arched door with Gothick tracery in moulded surround with quatrefoils in the corner blocks, cornice over.
Pointed arched windows with intersecting glazing bars, those on ground floor in raised surrounds. On 1st floor to left of door a small C14 window with cusped ogee head.
Hipped roof with banded ridge stacks. On left return 3 bays. Pointed-arched windows with intersecting glazing bars in raised surrounds with roll-moulded edges; the centre
bay has blank panels with similar surrounds. Interior: Walls in rooms at south-east corner are c. 5 ft. thick. This part was a tower; its parapet and a stone water spout
remain in roof space; on ground floor a large fireplace with moulded surround, the lintel carved with 2 shields and 2 crocketed swags; on the 1st floor a C13 or C14 window
embrasure with Caernarvon lintel. Thick walling continues to west of tower. 6-panel doors and shutters. Dining-room fireplace has early C19 fluted surround with the
mantelshelf supported by turned and fluted columns. Staircase with stick balusters.
These are the oldest photographs we have of Rudchester Manor:
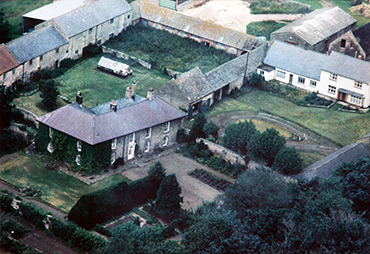
Rudchester Manor Between 1951 and 1989
Click here for a high resolution photograph in a new window:
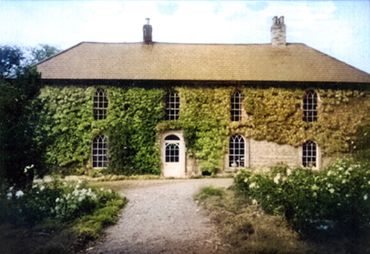
Rudchester Manor 1964
Click here for a high resolution photograph in a new window:
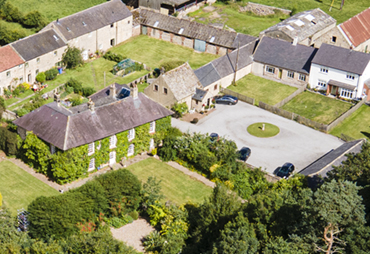
Rudchester Manor July 2020
Click here for a high resolution photograph in a new window:
It is interesting to compare these views: The Virginia creeper and wisteria have covered the house, the "drive" at the front of the house has become lawn, the yew hadge has grown (!) and several trees have gone, the greenhouse on the back lawn has been replaced and the outhose on the farm cottage has gone, the Bothy has been renovated into a house, the building next to the garage was demolished to improve visibility of the road when the Bothy was coverted in 1992.
Its current appearance is largely late 18th century gothic with arched windows with interlacing gothic tracery. There many variations on this style. The first on the left is Rudchester, the second Prudhoe Castle Manor House (shorter top section), then the Manor House at Brinkburn Priory:
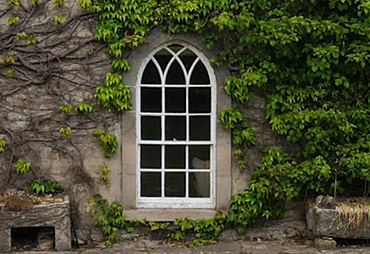
Rudchester Manor
Click here for a high resolution photograph in a new window:
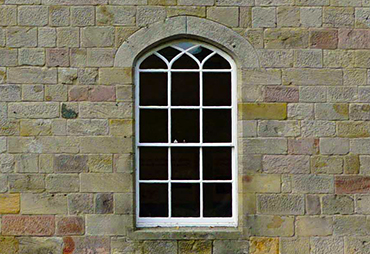
Prudhoe Castle Manor House
Click here for more information in a new window:
but clearly different
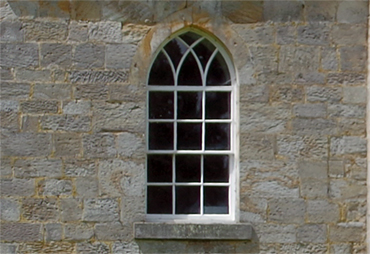
Brinkburn Priory Manor House
Click here for more information in a new window:
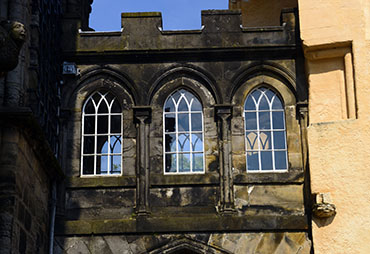
Stirling Castle
Click here for a high resolution photograph in a new window:
There is an additional window on the front - the "Caernarvon" window on the first floor dating from the 13th or 14th century.
There are also recessed window "frames" on the South face of the house, typical of the Georgian style of symmetry.
They are often painted to look like true windows but there is no evidence of paint here, and they are now well hidden behind the wisteria.
The other interesting thing to notice about the windows, is that the ground floor window on the North of the East side is significant shorter than the other windows - the rectangular panes are shorter and the arch is much lower.
This is because the ceiling is lower in that room and there wasn't space for a full-height window.
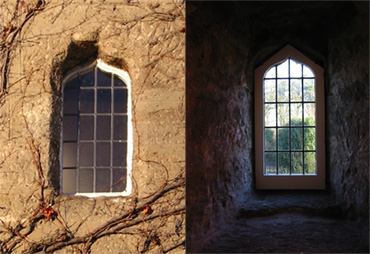
Caernavon window
Click here for a high resolution photograph in a new window:
13th or 14th century
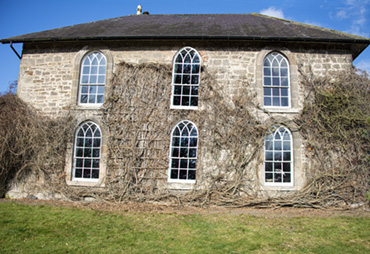
False windows
Click here for more information in a new window:
18th century
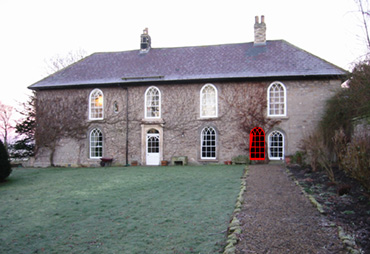
Different window heights
Click here for more information in a new window:
18th century
The front of the house has not changed since the 1790s, but at the back, a 20th century flat roofed extension was demolished in 2009 and rebuilt faced in stone:
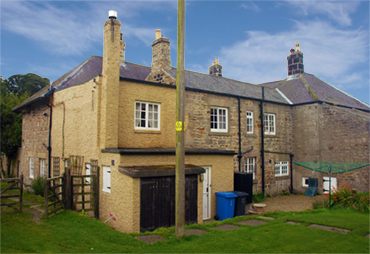
Rudchester Manor September 2009
Click here for a high resolution photograph in a new window:
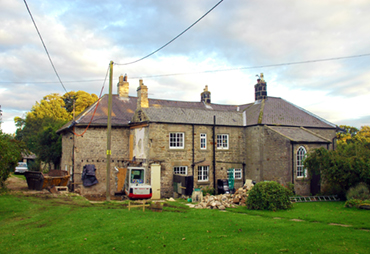
Rudchester Manor October 2010
Click here for a high resolution photograph in a new window:
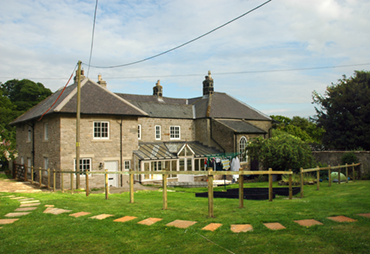
Rudchester Manor May 2010
Click here for a high resolution photograph in a new window:
The house has clearly evolved in stages. The pele tower (blue) is 13th century and is likely to have had a wooden hall attached to it with a spiral staircase at its north-west corner. Extensions (green) were added probably in the 17th century before the gothic windows and a kitchen with a large range were added in the late 18th century (red). At that point the kitchen was in the red-coloured room at the north end of the house where we discovered a large fireplace for a range and a set pot during the recent building work. A kitchen with a maid's bedroom above it was added next (orange) before the flat roofed section (grey) probably in the early 20th century in two or more stages.
The earliest published map showing the outline of the Manor House is from 'Newcastle to Carlisle & Whitehaven: Newcastle upon Tyne - Hexham - Haydon Bridge. Northumberland' by Daniel Paterson (1785) - there is more information on the maps page. The shape is consistent with the plans - blue + green.
We knocked down the flat roofed rendered rooms (grey) in 2009 and rebuilt them in stone with a slate pitched roof and added a wooden conservatory between this, the kitchen and the staircase (pink).
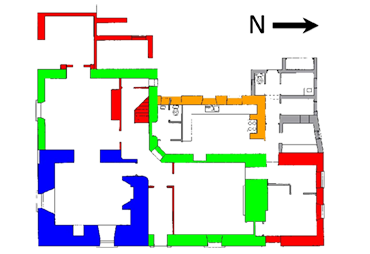
Plan 2009
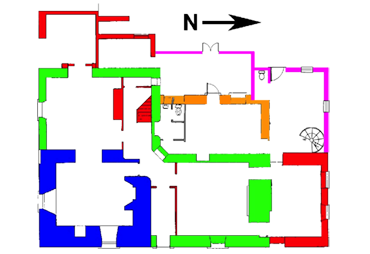
Plan 2010
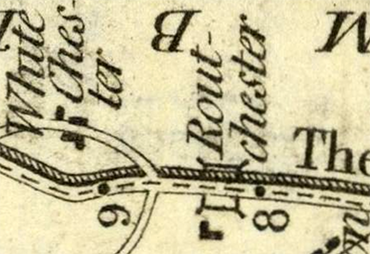
Earliest map showing Rudchester Manor
The outline of the house varies between OS maps and there are out-buildings shown to the South West between 1859 and 1919 but had been removed by 1921.
In the ground floor of the pele tower section (blue) is a stone fireplace with columns "relocated" from the local Mithraeum temple. It is shown in a painting (left) entitled "William Hutton "welcomed" at Rudchester Hall" by Ronald Embleton dated 1801, and in a drawing (right) entitled "Cohort and Centurial Stone built into a fireplace at Rudchester Hall" by Robert Butam(?) dated 1924:
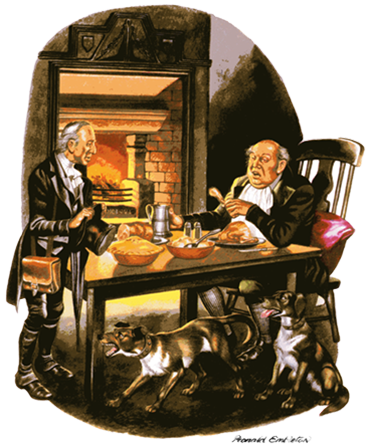
1801
Click here for a high resolution photograph in a new window:
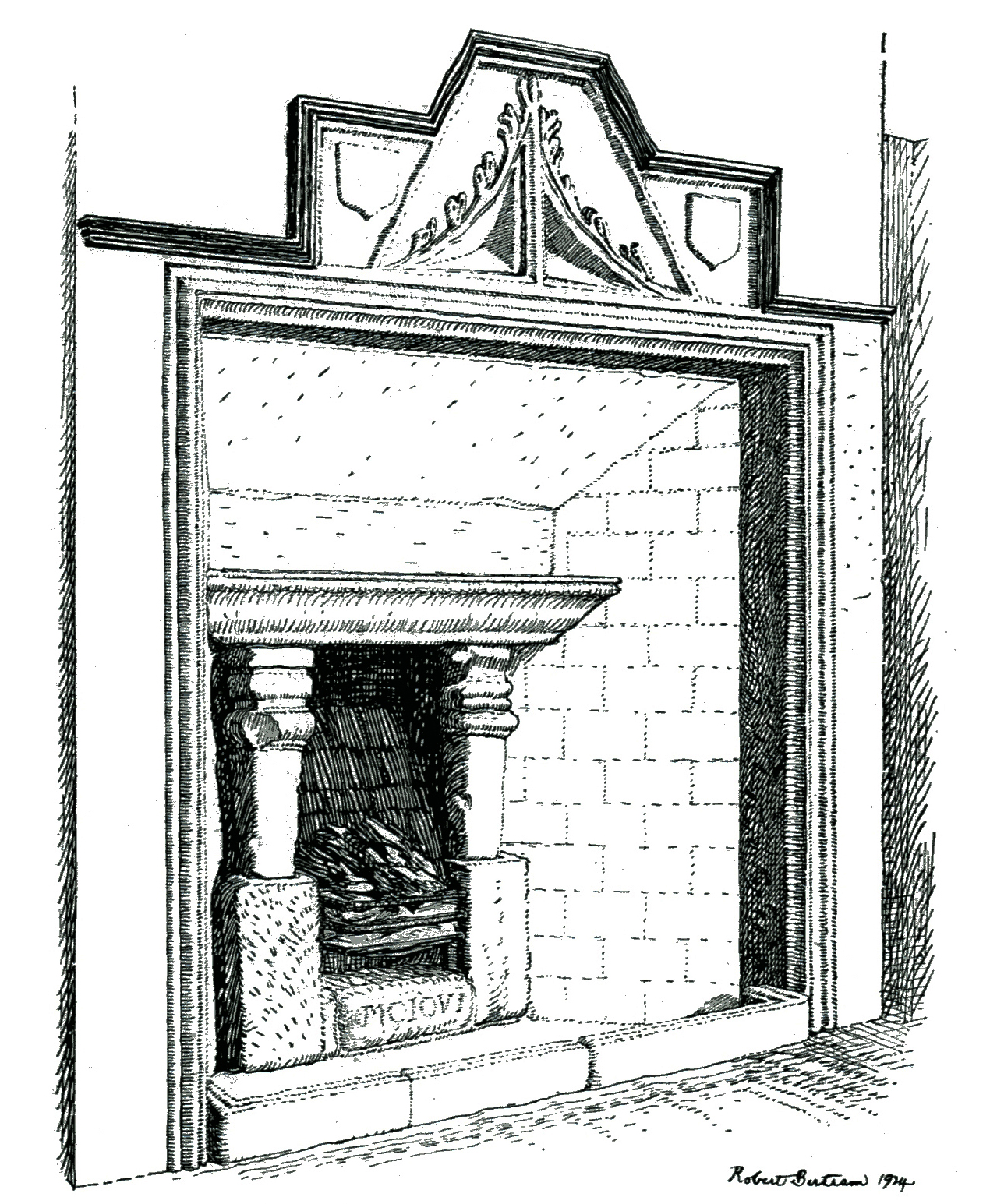
1924
Click here for a high resolution photograph in a new window:
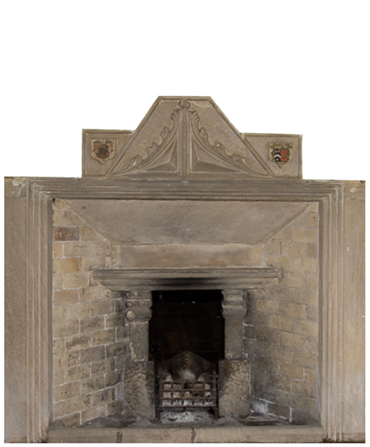
2020
Click here for a high resolution photograph in a new window:
Both show the Centurial Stone engraved MCIOVI, which was removed by some previous owners. The later drawing shows the addition of firebricks making the space for the firebox smaller and preventing anyone climbing up to investigate the priest hole...
It's difficult to see on the drawings, but there are carved stone shields on either side which seem to have parchment crests stuck on to them:
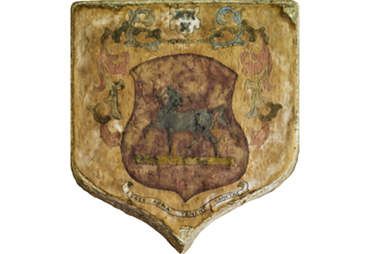
Left Shield
Click here for a high resolution photograph in a new window:
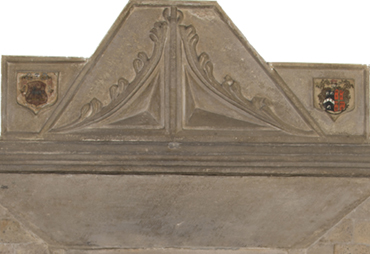
Fireplace Detail
Click here for a high resolution photograph in a new window:
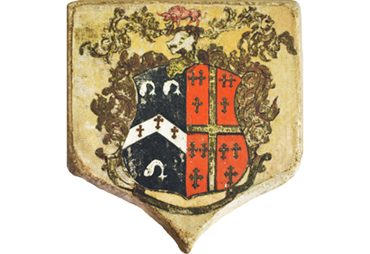
Right Shield
Click here for a high resolution photograph in a new window:
We don't know how old the crests are or who they represent. The left shield has the inscription "Leges arma tenent sanctas" which can be translated as "arms cause laws to be respected". This is reported to be the moto of the Benson family although the description of their shield is different. The Wayleave agreement from 1953 states that Victor Leslie Benson lived in "Rudchester House, Heddon" prior to building Quarry House in the late 1950s, but we do not know whether these two facts are related.
Gardens
